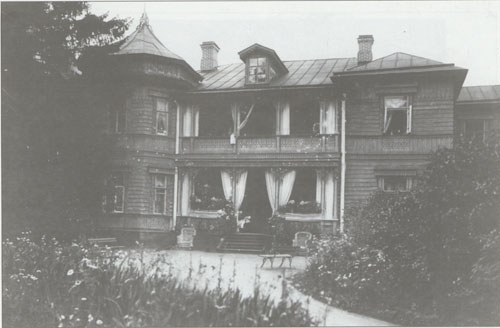
Generations of Dadianis built splendid palaces, castles, churches, and residences in Georgia and elsewhere in the region. The majority were destroyed and replaced with other structures. However, the buildings that survive, and the drawings and other records of those that did not, contribute greatly to our understanding of those who inspired, designed, built, and used them.
For hundreds of years, Zugdidi was the seat of the Dadianis’ power, and the Zugdidi residences of the Dadianis offer some of the most breathtaking examples of royal architecture associated with the House of Dadiani.
A detailed record of the residences’ appearance during the reign of Levan II Dadiani (r. 1611-1657) is provided by the sketches and written descriptions of Don Chistoforo de Castelli, a Roman Catholic missionary in Samegrelo from 1628-1654. These depict a massive, three-storey building with double roofing, 17 windows of various sizes and shapes, two balconies, and an annex with a tower. The yard was enclosed by a high wall with towers and gates; a belfry and court church were also part of the scene.
The 19th century was the heyday of construction and landscaping in the residences complex, producing many structures of great beauty and historic interest—David Dadiani’s palace, Queen Ekaterine’s palace, the palace of the Murats, the botanic gardens, and others. Unfortunately, despite their comparative modernity, most of these structures have been lost to war, fire, or the malign neglect of the Soviet regime.
